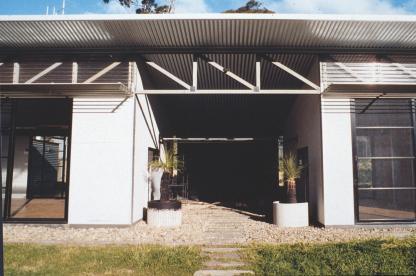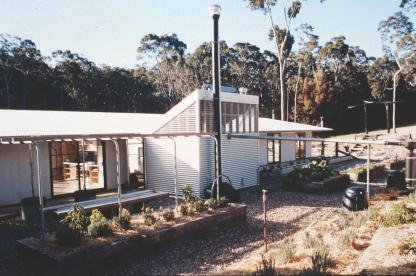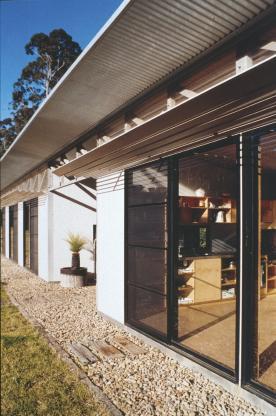IN THE ARCHITECTS WORDS
This project is two linked houses set in the bush as a 2 houses and studio for Marr. He wanted a house for himself, a house for his extended family and friends and a studio for his art. He had lived for many years in a remote “barn” built by his father Sir Roy Grounds and desired a house that would continue his contact with the climate and surroundings and that would support his simple lifestyle but in a greater degree of comfort than he had for the last 12 years. Frequent visits from family and friends are in a separate wing to allow them comfort and privacy during their visits. Given the remote location the house was to be fully autonomous, generating its own power and providing and dealing with its own water. Marr had in the past grown most of his food and wished to continue to do so in an area with abundant wildlife. Marr had a long standing interest in innovative construction techniques and materials and was keen to use the house as a test cast for prefabricated materials to minimise on site waste and to demonstrate the possibilities for low cost construction to provide an unusual and interesting passive solar response. As a sculptor the owners interest in honesty in materials and construction is reflected in the “raw”nature of its construction.
Narra Bukulla means ‘black stump’ in local Aboriginal.
Location: Tanja, NSW
Architect: Environa Studio
Project architect: Tone Wheeler, environa studio
Structural consultant: Matthew O’Hearn , O’hearn Consulting
Landscape consultant: Sue Barnsley, Sue Barnsley Design
Builder: Julian Barlow, Julian Barlow Builder
Landscape contractor: Robyn Barlow
Other Team Members : Sean War Kai


